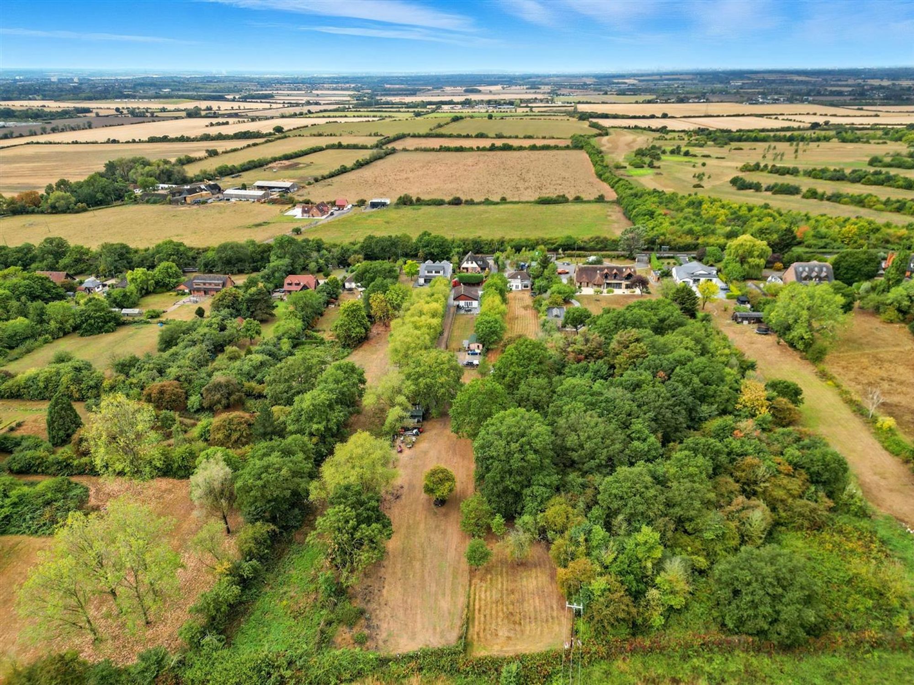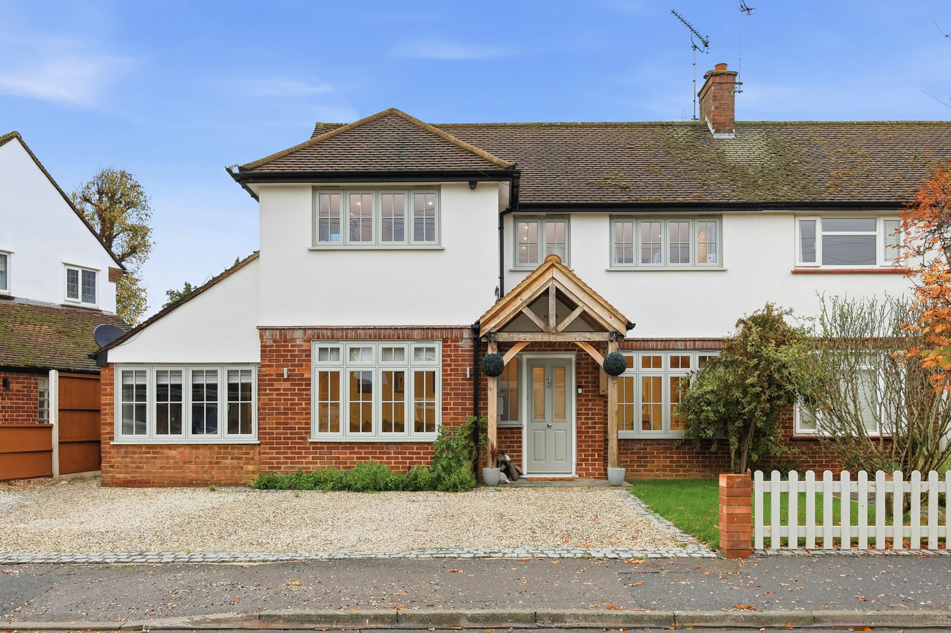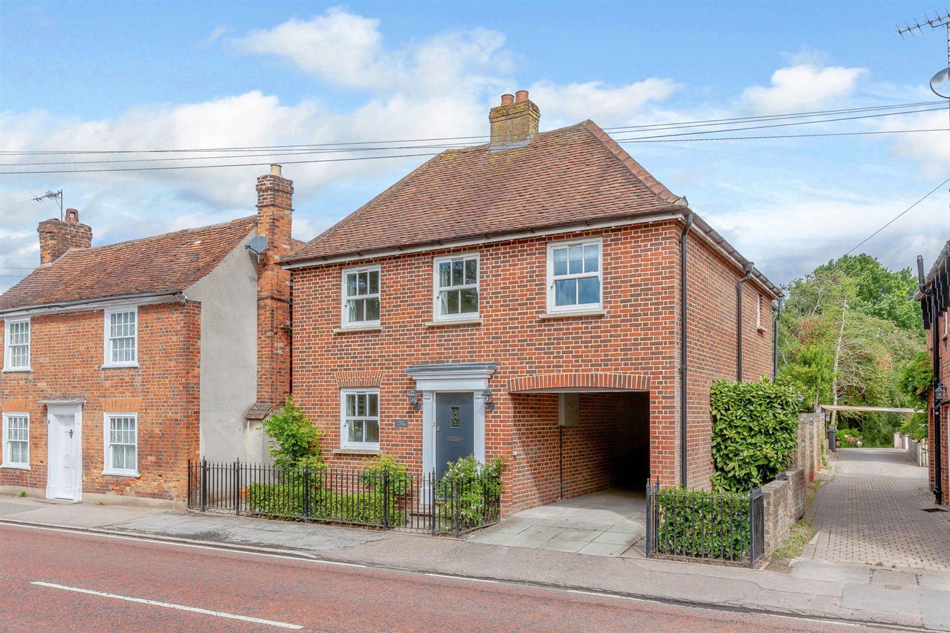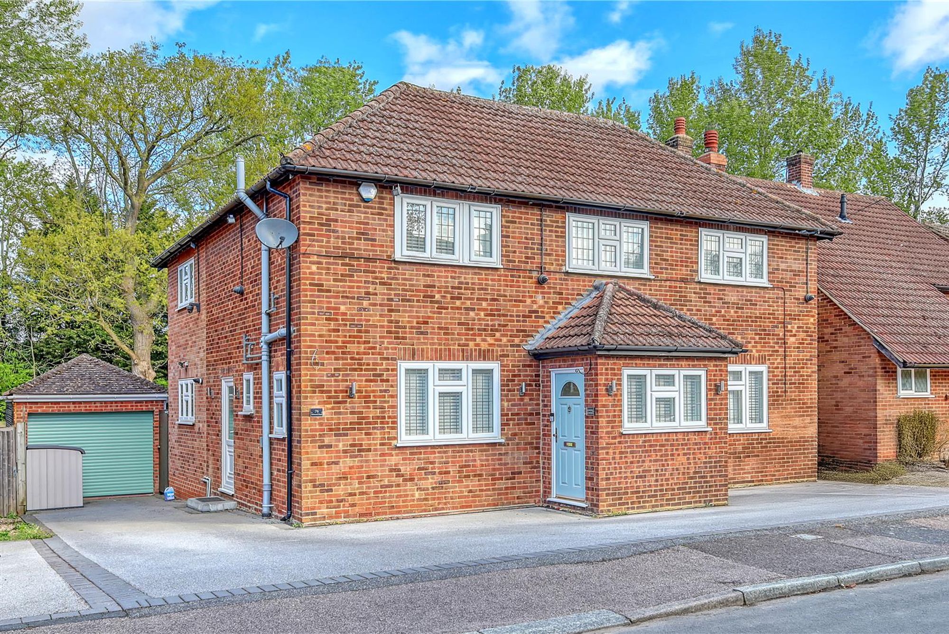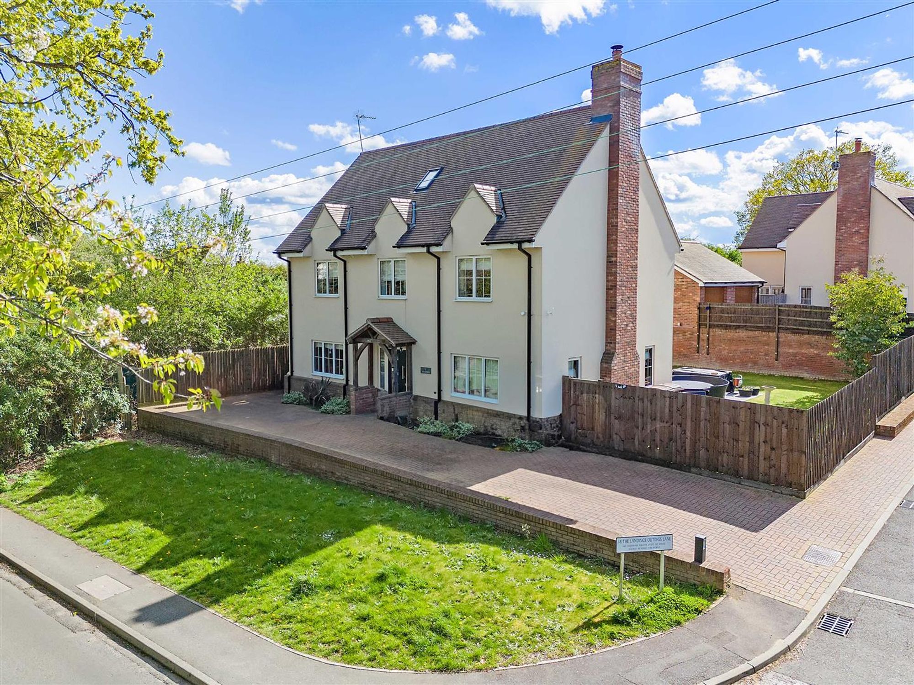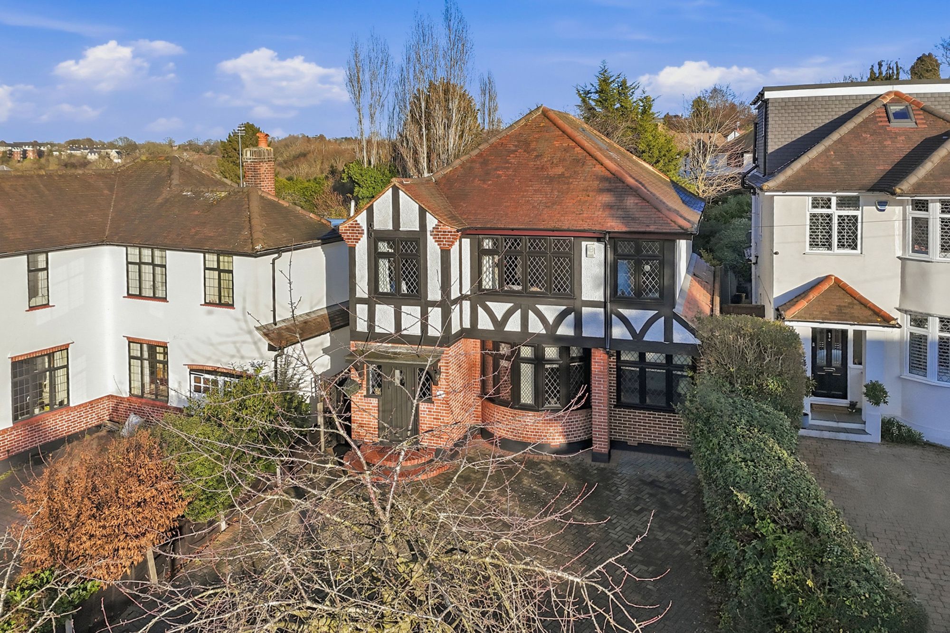
This property has been removed by the agent. It may now have been sold or temporarily taken off the market.
This spacious 1930s family home enjoys a prime position on a peaceful country lane, just a short walk from the heart of the highly sought-after village of Stock. Boasting picturesque views over adjoining private woodland, the property is arranged over three floors and is offered for sale with no onward chain.
The house was completely renovated and extended in 2017 and is approached via a spacious slate driveway that provides off-street parking for multiple vehicles, a rare feature in the village.
The centerpiece of the home is the impressive open-plan kitchen and dining area, which includes a seating space and a dining area, with a spacious utility room and a downstairs toilet off the kitchen area with two sets of bifold doors opening out onto the deck and garden. Additionally, there is a separate reception room at the front of the property featuring a bay window that fills the room with natural light. There is also a further spacious reception room, providing ample living space for a growing family.
The first floor includes three double bedrooms and three bathrooms, two of which are en suites.
On the second floor, you'll find a fourth bedroom and further en suite bathroom, along with generous eaves storage and views over the woodland to the rear.
Outside, the ample rear garden backs onto private woodland, offering a quiet and peaceful setting. A sun deck steps down to a lawn bordered by mature trees and shrubs, with a shed and bricked patio area located towards the rear.
The house was completely renovated and extended in 2017 and is approached via a spacious slate driveway that provides off-street parking for multiple vehicles, a rare feature in the village.
The centerpiece of the home is the impressive open-plan kitchen and dining area, which includes a seating space and a dining area, with a spacious utility room and a downstairs toilet off the kitchen area with two sets of bifold doors opening out onto the deck and garden. Additionally, there is a separate reception room at the front of the property featuring a bay window that fills the room with natural light. There is also a further spacious reception room, providing ample living space for a growing family.
The first floor includes three double bedrooms and three bathrooms, two of which are en suites.
On the second floor, you'll find a fourth bedroom and further en suite bathroom, along with generous eaves storage and views over the woodland to the rear.
Outside, the ample rear garden backs onto private woodland, offering a quiet and peaceful setting. A sun deck steps down to a lawn bordered by mature trees and shrubs, with a shed and bricked patio area located towards the rear.
We have found these similar properties.




